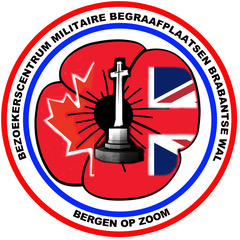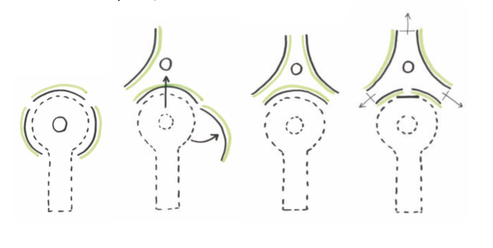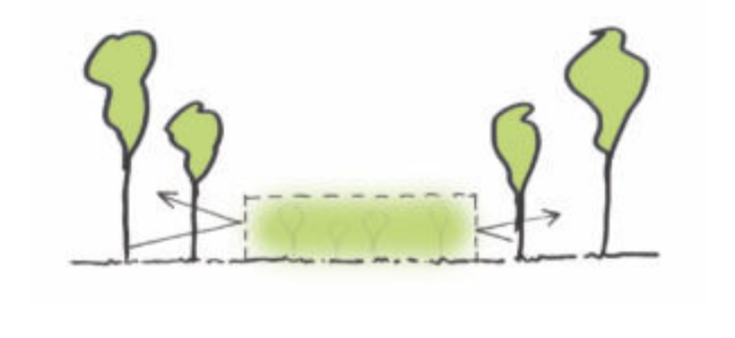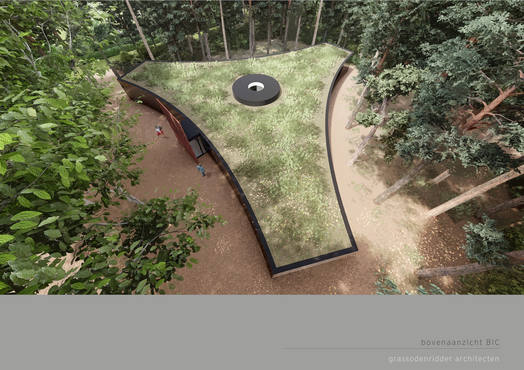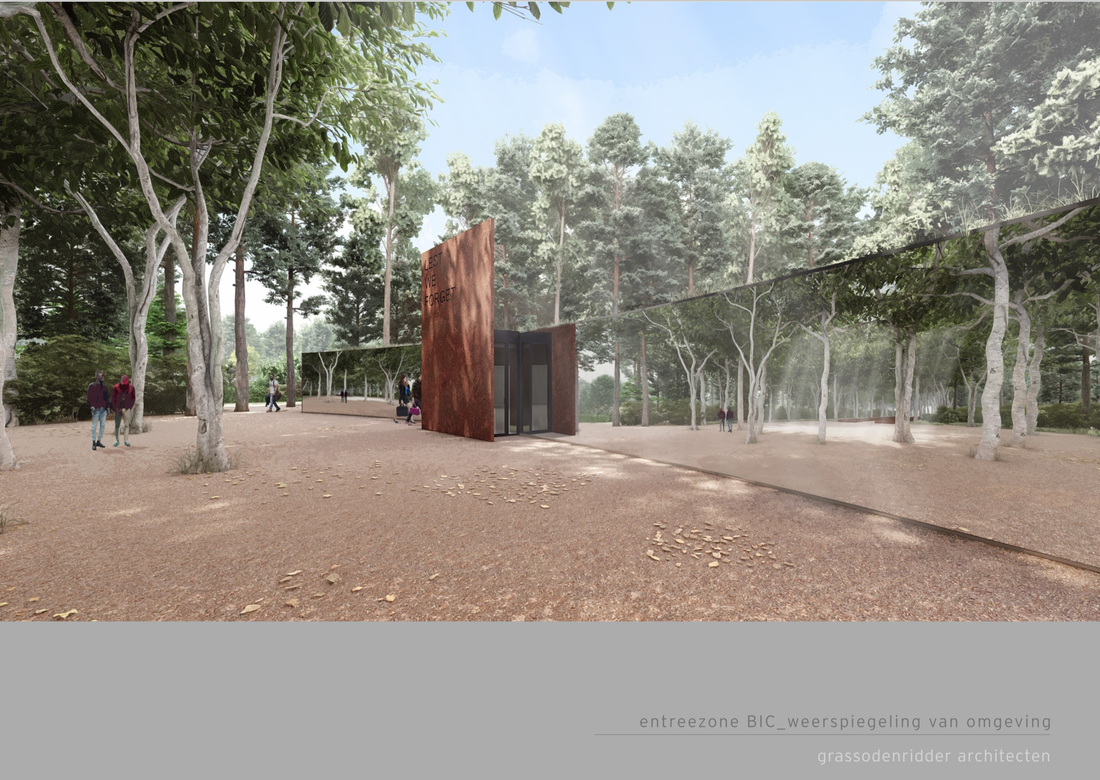DESIGN FOR A NEW VISITOR INFORMATION CENTER AT THE MILITARY FIELDS OF HONOR IN BERGEN OP ZOOM
freedom
We regard the freedom in which we are able to live today as a great asset, but we fully realize that this freedom is not self‐evident. This freedom has been fiercely fought in the past, and many victims have fallen in that struggle.
It is very important that both current and future generations (continue to) realize this. We hope these generations will cherish that freedom and will continue to commit themselves to propagate it, both in the present and in the future. With our design for a new Visitor Information Center (BIC), we intend to contribute to the correct appreciation for this achievement.
space for education and reflection
What happened? Why were there so many victims? Who were these people who fell for our freedom? The design offers flexible space to provide answers to these questions without compromising the serenity of the place. Whether on veterans, relatives or other visitors, the visit will leave an unforgettable impression on everyone. The elements of the design together form an ensemble; a coherent whole from the entrance on the Ruytershoveweg, through the “beech cathedral” and the “keyhole” to the Visitor Information Center (BIC).
cathedral
Between the large open spaces of the cemeteries, old rows of stately beech trees form the interior of a natural cathedral. In our proposal, we give this “cathedral” a more concrete and more readable form by using architectural elements. One of the elements we add is an entrance portal on the Ruytershoveweg. This theatrical gate of Corten steel gives the BIC a clearly visible address on the road between the fields of honor.
the “nave”
In the “nave” of the cathedral we add (without affecting the beeches) Corten steel louvres. This creates a clear central corridor, leading the visitor from the Ruytershoveweg to the BIC.

the Visitor Information Center (BIC)
The intended location for the BIC is behind the ‘keyhole’ and the ‘cathedral’. The location is directly visible through the entrance portal at the Ruytershoveweg and is an extension of the central axis of the ‘nave’. A rectangular shape for the BIC would conflict with the existing structure of the provided context. Therefore we decided to derive the shape of the BIC from the circular central space. The circular space formed by the high beeches (also known as the “keyhole”) has a cultural‐historical value because from this place the victims were brought to their final resting place. Because of the position and the shape of the BIC, this special circular space is emphasized, as the building “embraces”, it. From this central space, the visitor enters the BIC. The round facade also allows for the creation of sight lines from the BIC towards the adjacent fields of honor and the surrounding greenery. In this way one is also able to remain connected from the inside of the BIC, at an appropriate distance, to the final resting place of the victims.
the shape
The curved facade of the BIC finds its origin in the “embrace” of the “keyhole”. This facade is mirrored across both sightlines. The three curved facades together enclose one large continuous space that visually extends into the environment via the ‘open’ corners. A ‘inverted’ circle is created which, like the ‘keyhole’, propagates continuity. In the heart of the BIC there is a circular space around which a natural circulation is created. This circulation connects three equal, freely dividable, spaces, each with its own view towards the forest and the adjacent fields of honor. The three equivalent spaces could for example be divided into the themes: Faces to Graves, Battle of the Scheldt, CWGC or Past, Present and Future.
All additional functions such as toilets, catering, storage, technology, etc. are located in the walls of the core. The core itself creates a space of reflection, a space of silence. The entrance to the building is behind an impressive Corten steel disc and is thus hidden from direct view. The robust ornament is located at the “keyhole”, in the heart of the “cathedral” and marks the entrance.
An important characteristic of the BIC is that the building is actually not present in its surrounding. As it should be “invisible” in its environment, the shell of the building is a literal reflection of its immediate surroundings…
Location: Ruytershoveweg, Bergen op Zoom Program: Visitor Information Center (BIC) Architect: grassodenridder_architecten Project floor area: approx. 500 m2 GFA Design: 2020
3D impressions: grassodenridder_architecten
